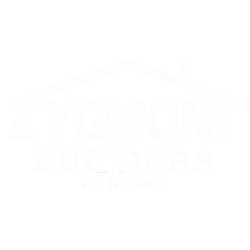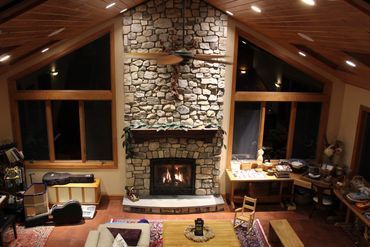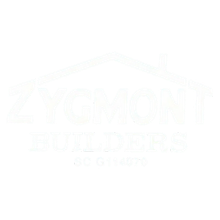Project Gallery
See Our Craftsmanship in Action
At Zygmont Builders, we let our work speak for itself. Over the past 15+ years, we’ve built homes, additions, barns, stables, pool houses, and commercial structures across South Carolina — always with quality, care, and attention to detail.
This gallery showcases real projects completed for real clients in New Zion, Manning, Kingstree, Turbeville, Paxville, and surrounding areas. Whether you're considering a full custom home or a practical backyard shed, we invite you to browse our completed work and get inspired.
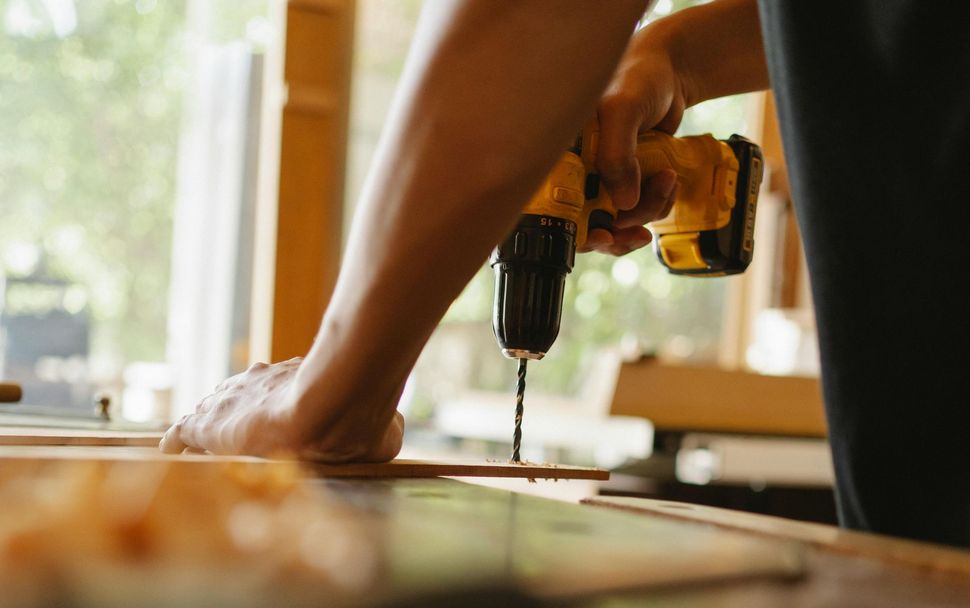
Categories of Work You’ll Find in Our Gallery
Our project gallery features a wide range of builds — from residential living spaces to outdoor structures and rural utility buildings.
-
Horse Stable
ButtonThis is an original architectural design and new build for the client. The clients let me know their needs for the horse stable and we proceeded to accommodate their needs with 2 horse stalls, tack room in the center and covered walk area including an outside wash area. Pole barn style with concrete floor and all exterior finish was pressure treated wood.
-
Two Story Deck
ButtonThis deck was added to the existing new construction home and was a much needed outside space for the client. This deck is 1200 square feet including both stories. It features composite decking material throughout with a hidden deck floor fastener system, vinyl railing and has waterproof system between decks. The clients were so pleased with their new space they hosted a grand party to celebrate!
-
Pool House
ButtonThis new construction pool house was a custom architectural design to mimic the existing main house. It was a new build of 700 square foot grand pool house. It was constructed on concrete slab, stucco exterior, and roofing shingles to match the main house. The interior included a custom kitchen, bathroom, laundry room and a great room with a fireplace. Interior finishes included custom tile flooring, custom drywall and custom shelving throughout. This pool house was complete with HVAC system. The clients considered it a perfect replica of the existing house and they love and enjoy their grand pool house!
-
Great Room
ButtonThis project was a new build addition to the back of the existing house. This addition was two stories high with over 1000 square feet including cathedral ceilings and a grand stone fireplace. Also included was custom windows, custom wood ceiling, powder room, laundry room and a craft room. Custom tile flooring throughout. The clients love their new space and they used it to host Bible studies for adults and youth!
-
New Addition To Existing Home
ButtonThis project included removal of old 1920’s shed kitchen. This new addition included the new kitchen as well as a new family room with fireplace. Kitchen included new custom oak cabinetry, granite countertops, custom hardwood flooring and new high end appliances. All new electrical including custom recessed lights as well as under counter lighting. All new plumbing. This new kitchen was very well received by the clients.
-
Kitchen Remodel
ButtonThis old 1950’s kitchen was a complete remodel. The kitchen was completely demolished and removed. New custom design including maple cabinetry, granite countertops, custom tile flooring, all new custom lighting, new high end appliances as well as new plumbing. Client was so please they brought us back to remodel two of their bathrooms!
-
Barn Conversion To Guest House
ButtonRenovated existing barn into a double unit 960 square foot guest house. The client wanted a rustic natural wood exterior with a high end interior treatments including full baths, kitchenette’s and exposed beam ceilings. The build also featured a second story porch with a custom made wooden spiral stairs to access the second unit with privacy. This build also featured complete wood siding with a cedar shingle roof to fit the rustic exterior. A cupola with weather vane to add an extra touch of class. The interior was finished with drywall and authentic hardwood floors, tile baths in both units. Two bedrooms down stairs and efficiency unit upstairs.
-
Kitchen Remodel
ButtonThis complete new kitchen renovation was a magnificent transformation of the original kitchen. Project included complete replacement of all old electric and old plumbing as well as a new bay window. All original construction was brought up to current building code compliance. Finishes included high end custom cherry wood cabinetry, custom granite countertops, and custom tile flooring. Also included new recessed lighting and under cabinet lights. Clients were so pleased that many additional renovations followed as they updated their entire house to please their tastes.
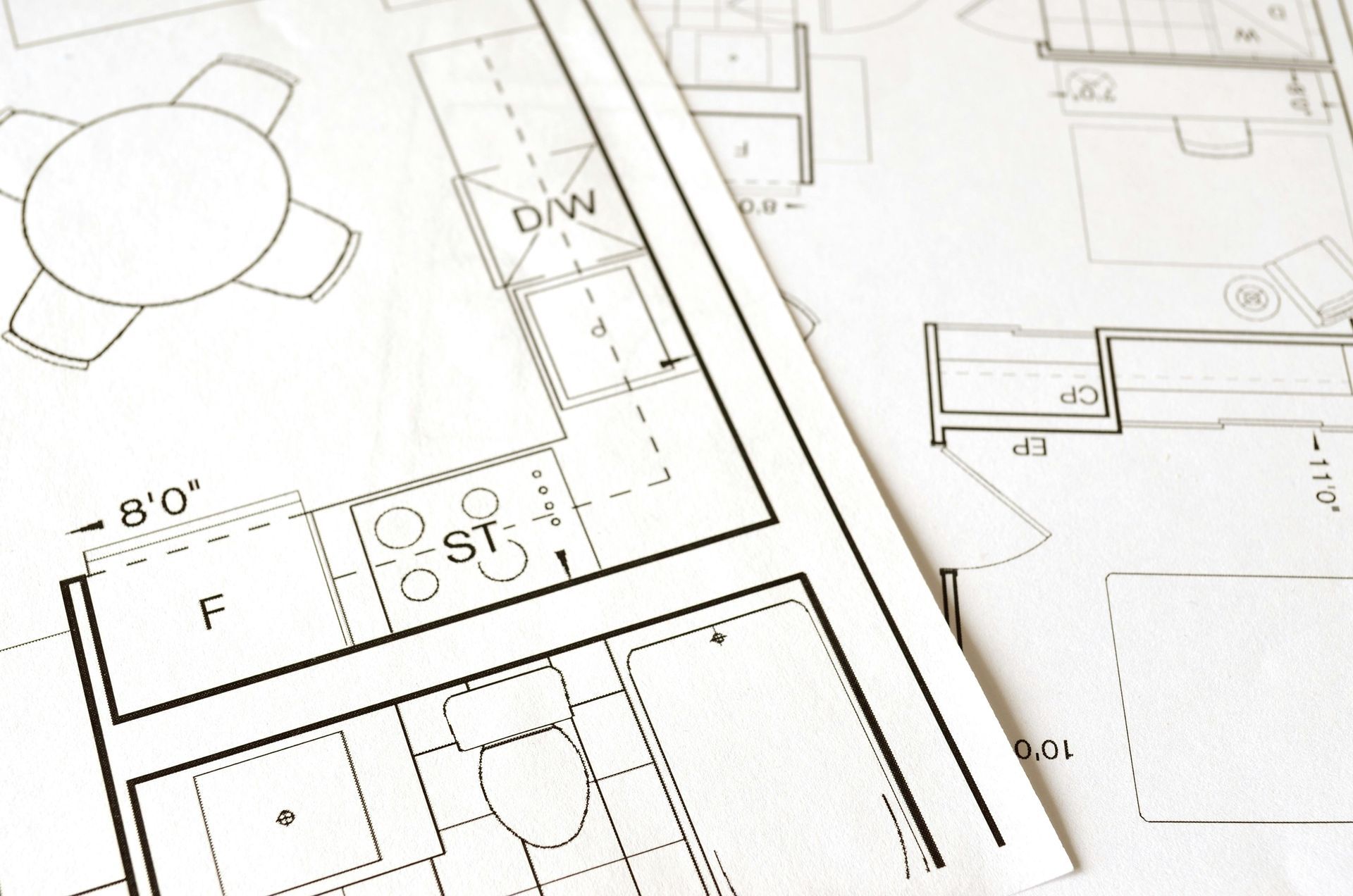
Categories of Work You’ll Find in Our Gallery
Our project gallery features a wide range of builds — from residential living spaces to outdoor structures and rural utility buildings.
- Custom Homes - View newly constructed homes designed and built from the ground up, each tailored to the homeowner’s vision. You'll see everything from open-concept layouts to traditional southern-style floor plans.
- Home Additions - Explore seamless home expansions that match the original structure in style and scale. We’ve built additional bedrooms, extended kitchens, sunrooms, and full second-story additions.
- Interior & Exterior Remodeling - Before-and-after photos highlight how we’ve transformed kitchens, bathrooms, porches, and full home interiors with updated finishes, smarter layouts, and more livable spaces.
- Historical Restorations - Get a glimpse of restored historic properties that maintain their original character while being brought up to today’s structural and safety standards.
- Horse Stables & Barns - From small barns to multi-stall equestrian facilities, we showcase agricultural buildings that are both functional and beautifully built.
- Sheds & Workshops - See compact structures designed for tool storage, gardening, hobbies, or backyard organization — built with the same care as our full-scale homes.
- Pool Houses - Modern poolside retreats and functional storage spaces — our gallery includes both minimalist cabanas and fully outfitted entertainment-ready pool houses.
- Commercial Metal Buildings - Take a look at warehouses, farm buildings, garages, and other metal structures built for durability and long-term business use.
Get Inspired for Your Next Project
Seeing is believing — and planning starts with inspiration. As you explore our past work, imagine the possibilities for your own property. Whether you're dreaming of a bigger home, a better workspace, or a beautiful outbuilding, Zygmont Builders is here to make it happen.
Take notes on what you love. Share your favorite styles and features with us during your consultation. We’re happy to recreate elements from past projects or design something entirely new.
FAQs About Our Project Gallery
Are all of these projects local?
Yes — every project shown was completed in South Carolina communities we proudly serve.
Can I request a similar design to one I see?
Absolutely. Let us know which image or style you like, and we’ll help tailor it to your needs, space, and budget.
Do you offer design services or work with architects?
Yes. We can collaborate with your designer or recommend trusted local architects and draftsmen to bring your vision to life.
Are these photos professionally taken?
Some images are professional, while others are captured during or just after the build. We focus on showing real results, not staged sets.
Let’s Build Something You’ll Be Proud to Show Off
If you're ready to create something worth adding to the Zygmont Builders gallery, we’d love to hear from you. Our team is here to turn your ideas into beautifully built spaces you’ll enjoy for years to come.
Call Today:
(803) 460-3212
Email Us:
zygmontbuilders@gmail.com
Business Hours: 7AM–9PM, Monday–Saturday
Proudly serving New Zion, Manning, Kingstree, Turbeville, Paxville, and surrounding areas
Explore. Dream. Build with Zygmont Builders.
